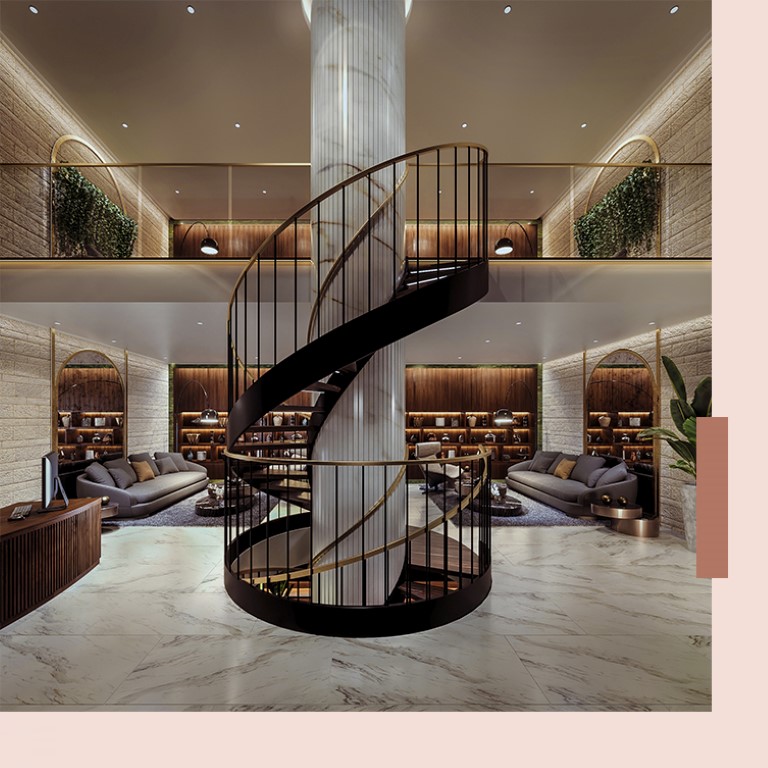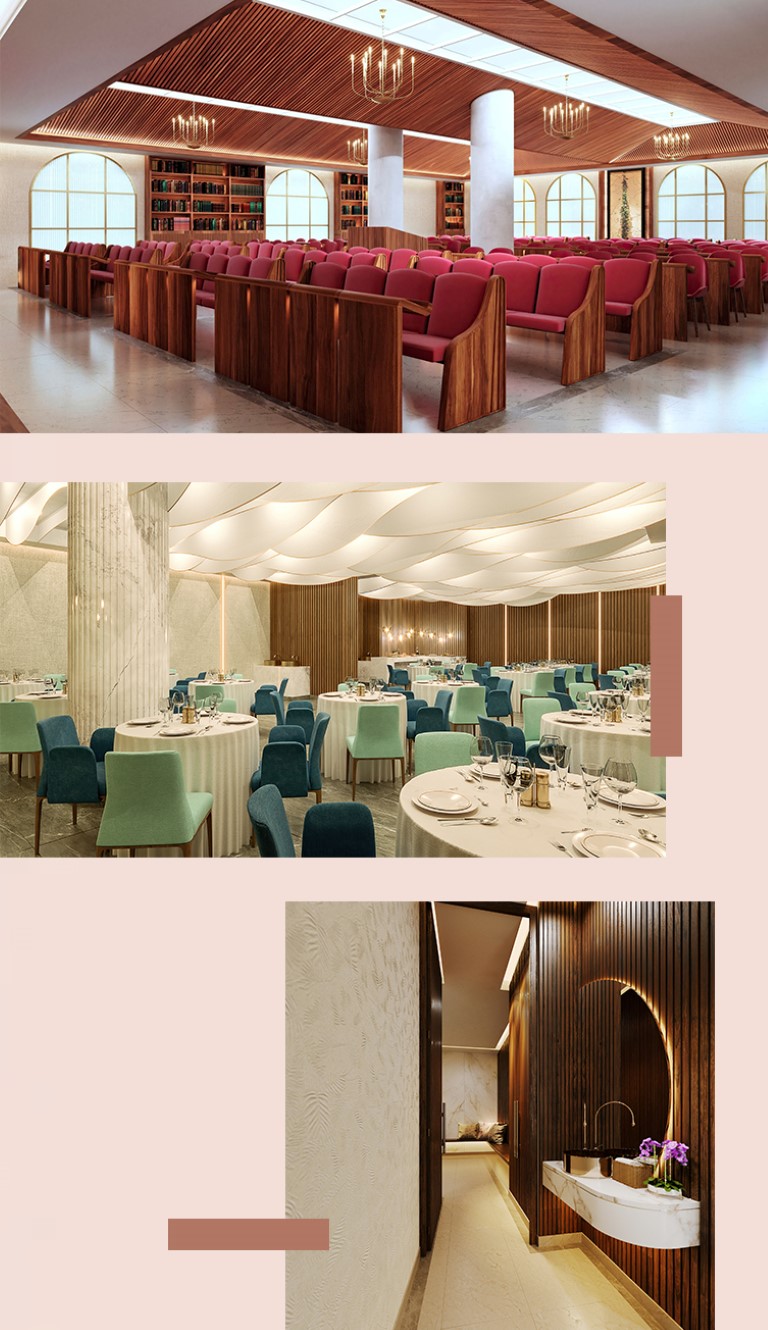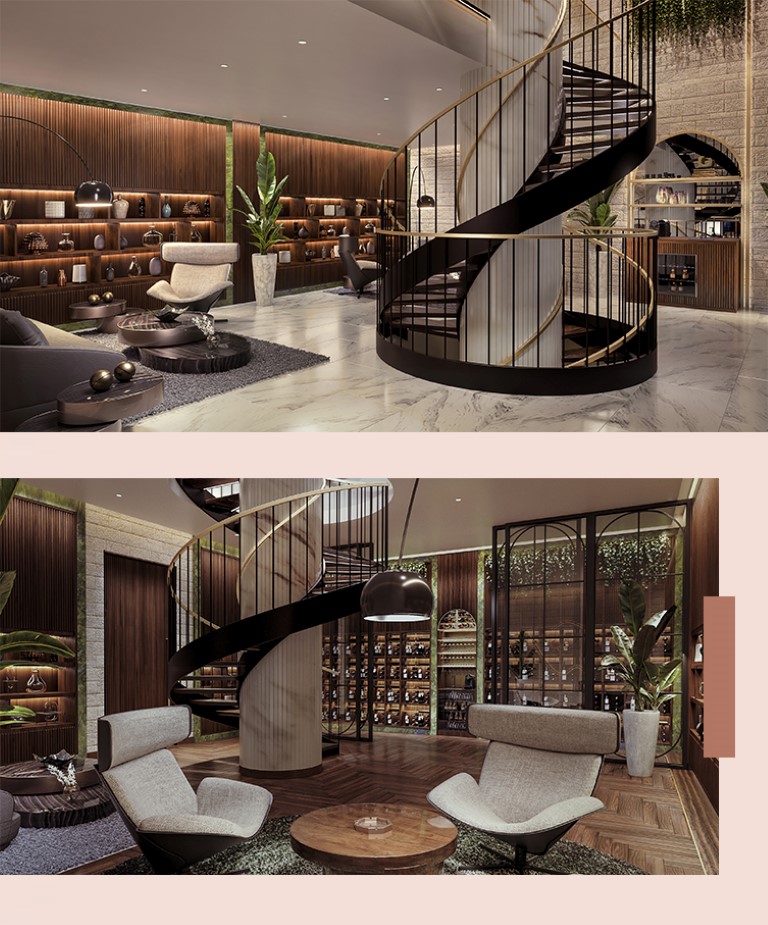With the progression of construction in the last phase of this project, we’ve reached an important stage: the addition of a slew of hotel-level amenities exclusive to the residents of Jerusalem Estates.
Above & Beyond the Project Scope
In the very beginning of the project, we unveiled the vision for the project: a breathtaking series of renderings depicting perfectly finished luxury apartments amid unparalleled surroundings, a private complex and promenade from which 13 magnificent lobbies open to residential buildings. Today, on top of the original plans, we present an array of five star amenities that will be added to the Schneller Complex, creating a finished product the likes of which has never been seen in Jerusalem.
The British Are Back
Joining the team for this exciting new stage is ARA Design, a British architectural firm at the forefront of the modern design world for private, hotel and business hospitality spaces. ARA is backed by a rich portfolio of impressive projects from around the globe: the Andaz Hotel of London; Marriott in The Hague, Netherlands; the Azul Beach Club in Kuta, Bali; the Langham of Chongqing, China; Le Meridien Visconti of Rome, Italy, as well as the most cutting-edge hotels in Israel, such as the Bereishit Hotel, Mitzpeh Hayamim, the Astral Village in Eilat, the Carmel Forests, among others.
Following a lengthy and fascinating development process, ARA rendered a set of conceptual spaces that will serve our residents providing them with an unparalleled living experience where private accommodations meet hotel-style amenities all year long.
The Main Lounge:
At the eastern end of the Amphora Garden, an impressive entrance will open to the two-storied, spacious business lounge with a spiral staircase at its center. A gallery will overlook the main floor, while a wine cellar downstairs will allow residents to store their valuable bottles in optimal conditions, in privately designated areas.
[Rendering]
Credits: ARA Design
The Shul:
The same corner of the Amphora Garden will host a magnificent shul for the residents of Jerusalem Estates. Extensive research and detailed, thoughtful artistry have been invested to create a mikdash me’at, an exquisite structure that will be the project’s crowning glory.
Near the shul, an elegant men’s mikvah is also planned, as well as a private event hall for our residents and their families.
The Spa:
Finishing off the complex will be a spa with professional gym equipment, a set of luxurious wet and dry saunas, as well as a treatment room, with completely separate facilities for men and women.
Uncommonly Invested in Communal Areas:
These upgrades are estimated to cost tens of millions of NIS. This massive investment in the project’s communal areas, both indoor and outdoor, is truly unique – a dedication that stems from a true love of our craft, and our drive to fulfill the experience promised to our clients: a finished product on a level above and beyond anything in Jerusalem today.
May it be His will that we succeed in establishing this dream, a polished diamond in the Jerusalem skyline, as we move toward the final redemption, speedily in our days.
Wishing you a successful spring and a Chag Kasher V’Sameach.
The Team at Jerusalem Estates


















